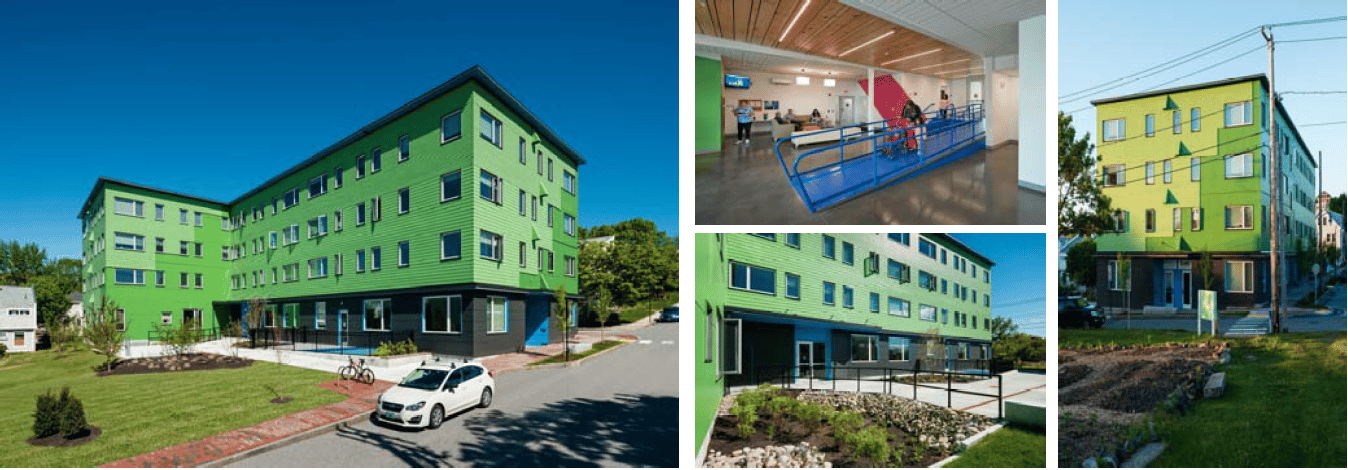The Right Equation for Responsible Development: Spotlight on Bayside Anchor
In multi-part series, exclusive to the Maine Maine Real Estate Insider, we’ll provide an up-close look at the most notable commercial development projects of the past year that are helping to fuel Maine’s economy in terms of investment and job creation. MEREDA is proud to recognize responsible development based upon criteria including environmental sustainability, economic impact, energy efficiency, difficulty of the development, uniqueness, social impact and job creation.
Please join with us in celebrating Bayside Anchor.

MEREDA: Describe the building and project.
Bayside Anchor: Portland Housing Authority (PHA) and Avesta Housing were co-developers on this 45-unit, mixed-income, mixed-use Passive House building located in the heart of the East Bayside neighborhood in Portland. The building has nine market-rate units and 36 affordable units targeted for individuals and families making between approximately $23,000 and $49,000 annually. Bayside Anchor is a service hub for low-income residents in East Bayside, giving the project its name as a stabilizing ‘anchor’ for the community. The street level is home to a Head Start preschool program and Community Policing and PHA offices. Bayside Anchor is PHA’s first new development in 45 years, and a first step in revitalizing their properties in this neighborhood. These homes, along with the community services Bayside Anchor offers, will further enrich this already vibrant neighborhood.
MEREDA: What was the impetus for this project?
Bayside Anchor: Bayside is the most impoverished Census tract in Portland. The unemployment rate is double that of Maine and the U.S.; the poverty rate is triple the Maine poverty rate; the median income is half that of Mainers overall; and the number of households on food stamps is triple the rate of Mainers and Americans overall.
Additionally, Portland is in the midst of a serious housing crisis. The demand for housing is outpacing supply and development, leading to tremendous affordability issues.
Nestled in the middle of a Portland Housing neighborhood with 176 units and 600+ residents, Bayside Anchor is PHA’s first new building in 45 years. It is a symbol of Portland Housing Authority, Avesta Housing, and Portland’s commitment to supporting low-income residents in the face of rapid gentrification. Bayside Anchor was designed to be a social hub for the neighborhood – with large indoor/outdoor community spaces, a Head Start preschool program, community policing offices, and a satellite office for PHA. Of the 45 units, 36 are affordable to households making 40%-60% area median income. There are also nine units with a homeless preference and nine with project-based vouchers.
MEREDA: That sounds like quite a process. How long were you in the planning stages before construction started?
Bayside Anchor: We started planning for this project in late 2012, when we began work on an ultimately successful application for the national “Lowering the Cost” competition sponsored by Enterprise Community Partners and Deutsche Bank. Avesta and PHA applied to MaineHousing in 2014 for Low Income Housing Tax Credits, but was unsuccessful that year. Applying again in late 2014, Bayside Anchor secured the LIHTC and designed the project for 6 months in 2015. There were challenging requirements from HUD as part of the disposition of the land to the Partnership, so construction did not start on the site until January of 2016. The construction was relatively quick at 10 months; Bayside Anchor welcomed its first residents in December 2016.
MEREDA: Tell us about the most challenging aspect of getting this project completed.
Bayside Anchor: This project had its share of unique challenges. It required a rezone of the site. We also had to navigate and negotiate the parking requirements with the City of Portland, eventually relying on a campus-wide approach with Portland Housing Authority’s other properties. Additionally, we needed to merge uses that were not naturally compatible, such as early childhood education, office space, and private residences. Meanwhile, we were developing one building while considering a potential, but not definite, second phase.
With an eye toward Passive House certification, we were trying to introduce some of the most advanced energy concepts with very strict cost cap requirements. In order to overcome these challenges, the Bayside Anchor development team’s integrated construction management approach reduced professional fees, shortened construction time frames, and minimized change orders. The project team realized savings through compression of construction time and better labor efficiency.
MEREDA: Something unexpected you learned along the way was…
Bayside Anchor: Multi-family buildings on Portland’s peninsula really can be built without any parking lot, and still be successful! Well, we did assign parking to the under-utilized PHA lots in the neighborhood, but we only had 19 parking sticker requests for 45 apartments!
MEREDA: Now that it’s complete, what feature of the project do you think makes it the most notable?
Bayside Anchor: While passersby may point to the bright green exterior of Bayside Anchor, the most notable feature is in fact its advanced energy design. Bayside Anchor is the Portland multi-family building designed to the Passive-House standard. We expect certification shortly!
