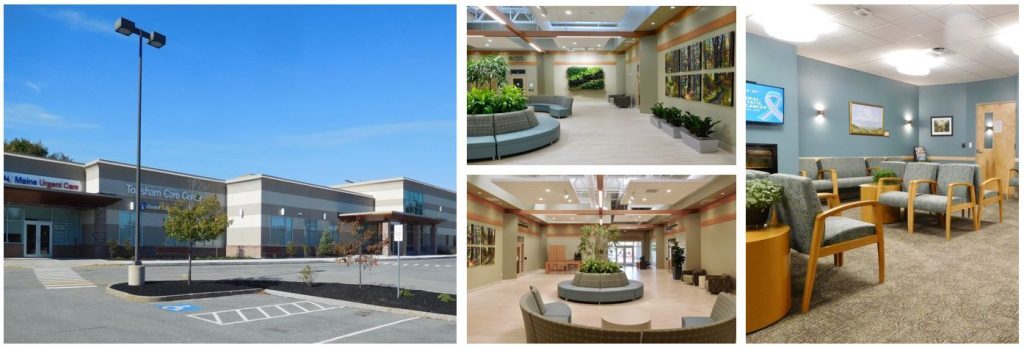In multi-part series, exclusive to the Maine Real Estate Insider, we’ll provide an up-close look at the most notable commercial development projects of the past year that are helping to fuel Maine’s economy in terms of investment and job creation. MEREDA is proud to recognize responsible development based upon criteria including environmental sustainability, economic impact, energy efficiency, difficulty of the development, uniqueness, social impact and job creation. Please join with us in celebrating the Topsham Care Center.
 MEREDA: Describe the building and project.
MEREDA: Describe the building and project.
Topsham Care Center: This was a strip mall building, complete with false gables, patchwork siding, minimal structure, multiple levels and entries, and a big blue “Best Buy” wedge on the façade. The site offered potential for expansion, however, and the location was right for the tenants. 8 separate medical practices, at final count, merged under one administer. They needed to have a single identity, a single main entrance, and an image that implied “professional healthcare” instead of “big box building”.
MEREDA: What was the impetus for this project?
Topsham Care Center: This project was a collaboration of New England Cancer Specialists, Central Maine Health Care and Shields Imaging. The goal was to create a state-of-the-art Healthcare facility that provided easy access to their patients.
MEREDA: That sounds like quite a process. How long were you in the planning stages before construction started?
Topsham Care Center: The planning process for this project was quite condensed. We spent about 4 months in the initial planning process prior to construction start. That being said, during the entire build we were still designing different aspects of the project.
MEREDA: Tell us about the most challenging aspect of getting this project completed?
Topsham Care Center: The most challenging aspect of this project was our time constraints. One of the lead tenants had a firm date that they needed to move out of their existing space and into the new space. Being a healthcare provider, they simply could not shut down operations and wait for the new space to be completed. To add to the pressure, one of the existing tenants of the complex that was scheduled to move out to allow for the redevelopment prolonged their occupancy. The result of this meant our start date was pushed back by 3 months however our end date stayed the same. What should have been a 10-month construction project required us to complete in 7 months.
MEREDA: Now that it’s complete, what feature of the project do you think makes it the most notable?
Topsham Care Center: One of the highlights of this project was the development of the large atrium and meeting area within the building. At the main entrance to the building you walk into a 2-story space with large skylights in the ceiling, comfortable seating and art work on the walls. This is a great space where you can then navigate to the multiple different practices with the facility.
