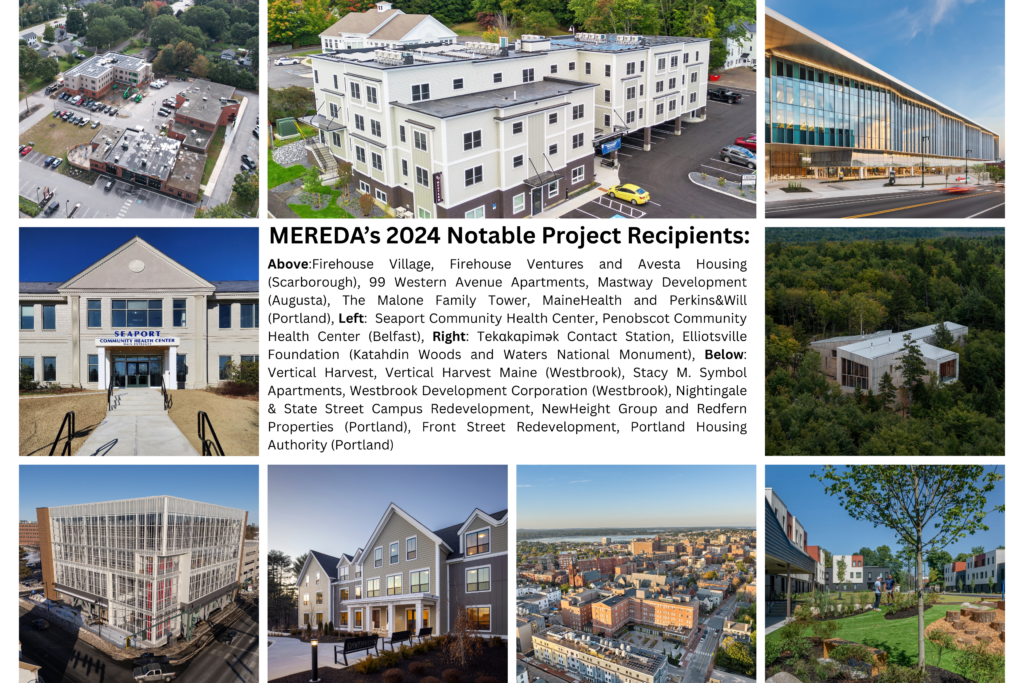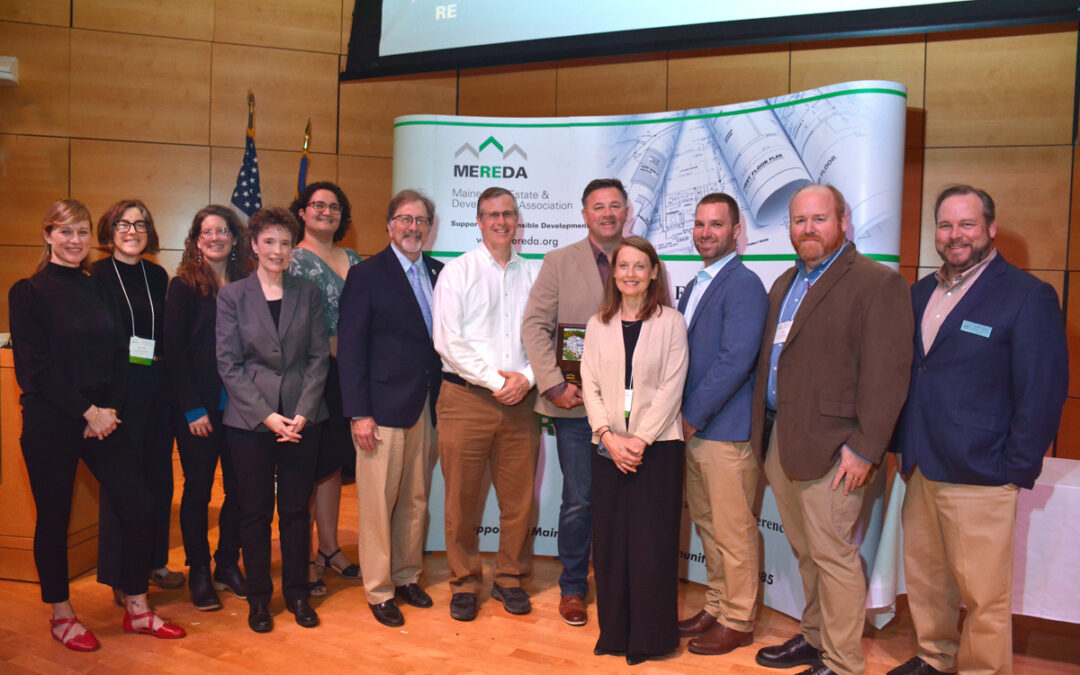L-R: MEREDA President Shannon Richards, Beth Boutin, Evernorth; Betsy Poulin, City of Augusta; Executive Director Shelly Clark; Katie Ramirez, City of Augusta; Mark O’Brien, City of Augusta; Matt Nazar, City of Augusta; Matt Morrill, Mastway Development; Cynthia Lacasse, Evernorth; Joe Lajoie, Lajoie Brothers Construction; Ben Murray, AI Hodsdon Consulting Engineers; Keith Luke, City of Augusta
The Maine Real Estate & Development Association (MEREDA), the state’s leading organization promoting responsible real estate development, honored projects from Scarborough to Belfast to the Katahdin Woods and Waters National Monument, with each receiving special recognition at MEREDA’s 2024 Notable Night celebratory event on May 14th.
Each year, MEREDA recognizes some of the state’s most “noteworthy and significant” real estate projects, completed in the previous year. The exemplary projects from across the state, completed in 2024, not only embody MEREDA’s belief in responsible real estate development, but also exemplify best practices in the industry, contributing to Maine’s economic growth by significant investment of resources and job creation statewide.
Each of the nine projects was selected in part based upon criteria including: noteworthy and significant project completed* in 2024 (*Building Occupancy Permit issued by 12 31 24), environmental sustainability, economic impact, energy efficiency, social impact, uniqueness, difficulty of development and job creation.
The recipients of MEREDA’s Top 9 Most Notable Projects of 2024 include:
- Firehouse Village in Scarborough is an innovative adaptive reuse that has created a vibrant self-contained community with a curated mix of tenants, including a market space for the local fishing and farming communities. Making use of the historic brick buildings that once housed the police and fire stations, the development is anchored by Village Commons, a 31-unit affordable housing development for adults age 55 and older that meets Passive House standards. Owned by Avesta Housing, the new apartment building is situated on a campus with walkable amenities that can meet most of the daily needs of residents.
Modeled after a traditional Maine village, this project is an inclusive and sustainable development that provides an example of how an infill, mixed-use development can benefit the area. (Firehouse Ventures & Avesta Housing)
- 99 Western Avenue Apartments in Augusta is a transformational redevelopment that brings 38 housing units to a long blighted, underused site in Augusta. Through a partnership between Mastway Development, the City of Augusta, and MaineHousing, the project was made possible through the Low-Income Housing Tax Credit programs and an Affordable Housing Tax Increment Financing agreement. Mastway Development was able to successfully navigate the funding complexities and contract zoning process, as well as address parking and neighborhood compatibility concerns to create the much-needed workforce housing while enhancing the streetscape.
Energy efficiency was a key priority and the development features heat-pumps and a rooftop solar array. A result of collaboration, perseverance, and innovative financing, this project breathes new life into an Augusta neighborhood, creating lasting social and economic benefits. (Mastway Development)
- The Malone Family Tower in Portland, an eight-story addition to the Maine Medical Center’s historic campus is the culmination of a decade-long development initiative to increase access to hospital-based care. The tower creates 19 procedure rooms The tower creates 19 procedure rooms, 40 pre- and post-surgical bays, and 96 universal patient rooms that can be transitioned from ICU to Medical/Surgical beds to allow for the hospital to adapt. The building’s massing is reminiscent of Maine’s shifting geology and this striking, jagged facade opens to a soaring atrium that pulls daylight into the public concourse. The Tower also serves as a catalyst for improving energy efficiency across the campus’ aging buildings, and acts as a cornerstone for the resilience of the neighborhood. Visible throughout the city, it stands as a new civic beacon. (MaineHealth and Perkins&Will)
- Meeting a dire need, the Seaport Community Health Center expansion in Belfast enables the Penobscot Community Health Care (PCHC) to attract more providers and serve more patients in a growing rural, underserved population. Seeing the potential in a largely vacant, 5-building, 142-acre complex, PCHC purchased the entire campus with $9.6 million in funding from Evernorth Rural Ventures’ New Markets Tax Credit program, the Primary Care Development Corporation, the Health Resources and Services Administration, and CapitalOne. There is now over 70,000 square feet spread out over two floors for everything from exam rooms and administrative spaces to reception areas and conference rooms. The expansion also enables the clinic to participate in important research and expand treatment options for those with opioid use disorder. Additionally, the project lays the foundation for redevelopment of the remaining buildings and parcels, including new housing for low-income Mainers. (Penobscot Community Health Care)
- The Tekαkαpimək Contact Station project at the Katahdin Woods and Waters National Monument is the result of the collaborative efforts of a large team. The design of this 7,896 square foot visitor center situated atop Lookout Mountain emphasizes sustainability, using locally sourced materials where possible and operating off-grid. Nestled within the remote, rural landscape, the careful consideration of both aesthetics and structural integrity were demanded. The name, Tekαkαpimək [ pronunciation: deh gah-gah bee mook] is Penboscot for “as far as one can see” reflecting the expansive views. The surrounding 23 acre site also includes accessible walking paths, gathering circles, and overlooks. With interpretive exhibits that provide insight into the cultural and natural significance of the monument, the Contact Station will serve as a cornerstone for educating future generations about the region and the Wabanaki worldview. (Elliotsville Foundation)
Tekαkαpimək Contact Station is a stunning 7,900 square-foot building and 23-acre site atop Lookout Mountain created to welcome the global public to Katahdin Woods and Waters National Monument. The monument is located within the present and traditional homeland of the Penobscot Nation. All Wabanaki Cultural Knowledge and Intellectual Property shared within this project is owned by the Wabanaki Nations. - Part of a new concept for vertical farming in urban environments, the Vertical Harvest in Westbrook project has transformed a former parking lot into a four-story, 52,000 square foot farm capable of producing 2 million pounds of fresh produce annually. The building’s design integrates complex HVAC systems to maintain optimal growing conditions, necessitating meticulous coordination during construction. Developed in partnership with the City of Westbrook, the project aims to address local food scarcity and promote sustainable, urban farming and is the first vertical farm of its kind in the region. Using advanced hydroponic farming technology, the facility uses 85% less water than traditional methods. Additionally, the project’s inclusive employment model offers employment opportunities for individuals with physical and intellectual disabilities and its focus on local sourcing helps build a resilient local food network. (Vertical Harvest Maine)
- This three-story, 60-unit affordable housing community for seniors, Stacy M. Symbol Apartments in Westbrook is part of a larger mixed-income, 358-unit multi-phase development on a former golf course. Its aim is to address the urgent need for affordable housing, while enhancing community well-being and contributing to environmental conservation. The apartments include on-site amenities such as a gym and community room for hosting visiting nurses and feature an architectural approach that helps the building blend seamlessly into the neighborhood. The project also donated 40 acres of land along the Presumpscot River to the Presumpscot Regional Land Trust for public trails and conservation. Overcoming significant logistical and engineering hurdles, the building was thoughtfully designed with sustainability at its core, with solar panels, heat pumps, EV charging station infrastructure, and all-electric systems. Made possible through collaborative support from federal, state, and local funding sources such as the Low-Income Housing Tax Credit, this housing project highlights the importance of resilience and creativity. (Westbrook Development Corporation)
- This adaptive reuse of a former Mercy Hospital building and surface parking lots, the Nightingale & State Street Campus Redevelopment in Portland has added a high-density, mixed-income campus with 260 apartments, nine new homes, a self-storage facility, and several small retail spaces. The buildings provide a range of housing choices – market rate, affordable, and workforce – both for rent and for sale. In addition, the redevelopment transformed the neighborhood that had previously been divided by the hospital. From the reuse of a historic building and creation of outdoor public space to the improvements of existing utility infrastructure and implementation of a Traffic Demand Management Plan, this project is an excellent example of smart growth. (NewHeight Redfern, LLC)
- Front Street Redevelopment in Portland, a transformative redevelopment by Portland Housing Authority and Portland Housing Development Corporation replaced outdated housing with a modern, sustainable, and community-focused neighborhood. The site had been classified as a brownfield and required significant environmental mediation, but the multi-phase project overcame this obstacle to create five low-rise residential buildings in East Deering. With a design that considers pedestrian connectivity and community cohesion, this project not only supports Portland’s long term affordable housing needs, but also improves the neighborhood. A critical component of the redevelopment was ensuring that the existing residents, many of whom had lived in the previous units for years, could remain in the neighborhood. The project both preserved housing opportunities for these families but also expanded access to safe, modern, and energy-efficient living spaces. Sustainability also played a major role in this project, with both extensive environmental remediation efforts and high-performance Passive House building design. (Portland Housing Authority)
MEREDA congratulates its 2024 Notable Project Award Recipients and thanks its Membership for their continued commitment to responsible development in Maine. Each project will be recognized in the Maine Real Estate Insider e-newsletter published by Mainebiz, running Summer of 2025.
For more information on these impressive projects, please click here. or contact MEREDA’s Executive Director, Shelly R. Clark at gro.aderem@ofni or visit www.mereda.org. To view photos from the event click here.

Photo Credits:
Firehouse Village Photo courtesy of: Kaplan Thompson Architects
99 Western Apartments Photo courtesy of Locksley Consulting
Malone Family Tower Photo courtesy of Anton Grassl
Seaport Community Health Center Photo courtesy of Ed Marsh, PCHC
Katahdin Woods and Waters National Monument: Tekαkαpimək Contact Station Photo courtesy of James Florio
Vertical Harvest Photo courtesy of Ryan Donovan
Stacy M. Symbol Apartments Photo courtesy of Trent Bell Photography
Nightingale & State Street Campus Redevelopment Photo courtesy of Structure Media
Front Street Redevelopment Photo courtesy of Randy Crandon
Thank you to all of our Sponsors who made this “Notable Night” possible – TD Bank, Bangor Savings Bank, City of Augusta, Daigle Commercial Group, Westbrook Development Corporation, and Evernorth.

