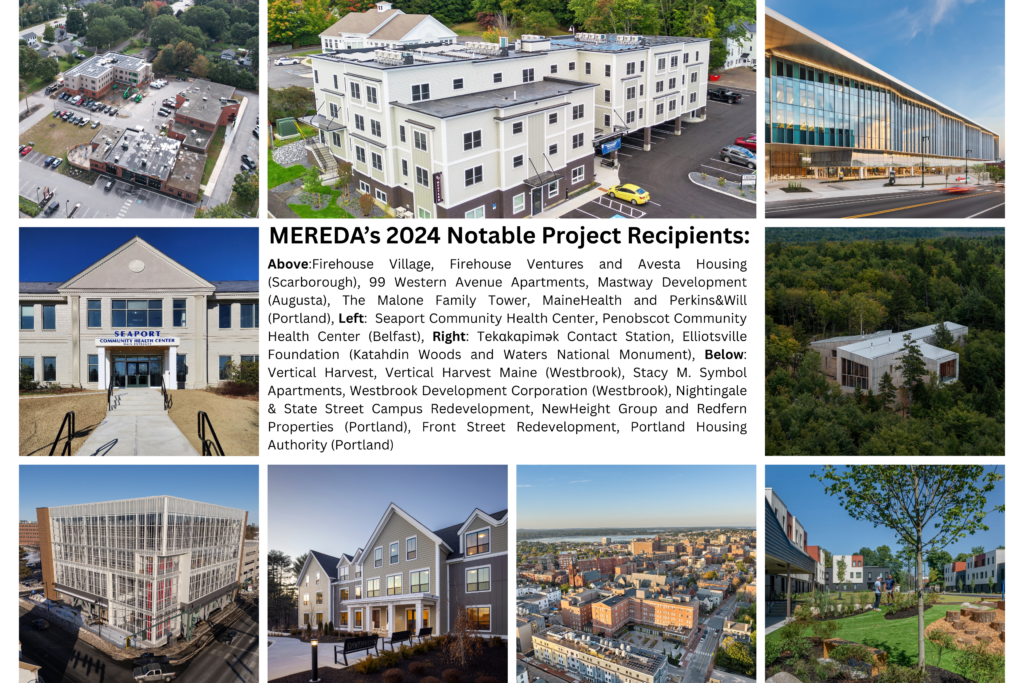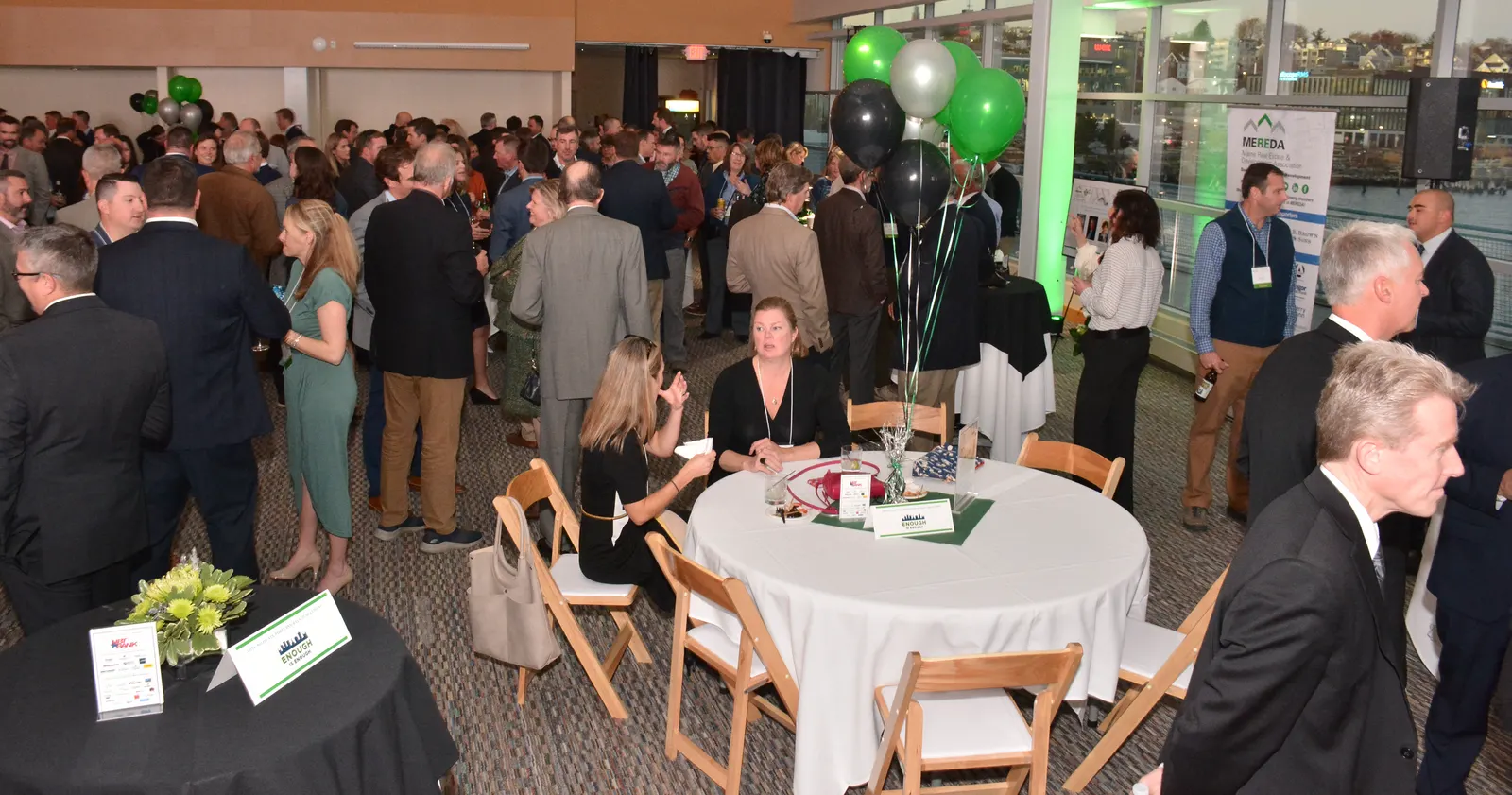MEREDA to Host a ‘Notable Night’ A Social Celebration of 2024’s best projects and MEREDA’s 40 years of supporting responsible development
PORTLAND, Maine – On May 14, 2025, the Maine Real Estate & Development Association (MEREDA) will host a “Notable Night” to recognize the most significant and noteworthy commercial development projects from 2024 that embody MEREDA’s mission of responsible development. This social celebration will also be an opportunity for real estate and development professionals to celebrate MEREDA’s 40th anniversary.
“I am truly blown away by the innovative and community-enriching projects that our peers have built in 2024, ” shares MEREDA President Shannon Richards. “It is so important to document the projects that are driving and defining responsible development. This event is an opportunity for our industry to celebrate the creative design and building that is happening here and contributing to Maine’s future success.”
In 2024, these nine projects distinguished themselves in design, construction, sustainability, land-use, and added benefit to their communities.
Firehouse Village, Firehouse Ventures and Avesta Housing (Scarborough)
This innovative adaptive reuse of a public space has created a vibrant self-contained community, with affordable housing for older adults that meets Passive House standards and a market space for the local fishing and farming communities. Modeled after a traditional Maine village, this project is an inclusive and sustainable development that provides an example of how an infill, mixed-use development can benefit the area.
99 Western Avenue Apartments, Mastway Development (Augusta)
This transformational redevelopment brings 38 housing units to a long blighted, underused site through a partnership between Mastway Development, the City of Augusta, and MaineHousing. With its energy efficient design, this project breathes new life into an Augusta neighborhood, creating lasting social and economic benefits.
The Malone Family Tower, MaineHealth and Perkins&Will (Portland)
This eight-story addition to the Maine Medical Center’s historic campus is the culmination of a decade-long development initiative to increase access to hospital-based care. It serves as a catalyst for improving energy efficiency across the campus’ aging buildings, and acts as a cornerstone for the resilience of the neighborhood. Visible throughout the city, it stands as a new civic beacon.
Seaport Community Health Center, Penobscot Community Health Center (Belfast)
Meeting a dire need, this expansion enables the Penobscot Community Health Center (PCHC) to attract more providers and serve more patients in a growing rural, underserved population. The project also lays the foundation for redevelopment of the remaining buildings and parcels, including new housing for low-income Mainers.
Tekαkαpimək Contact Station, Elliotsville Foundation (Katahdin Woods and Waters National Monument)
The design of this 7,896 square foot visitor center situated atop Lookout Mountain emphasizes sustainability, using locally sourced materials where possible and operating off-grid. Tekαkαpimək will serve as a cornerstone for educating future generations about the region and the Wabanaki worldview.
Vertical Harvest, Vertical Harvest Maine (Westbrook)
Part of a new concept for vertical farming in urban environments, this project has transformed a former parking lot into a four-story, 52,000 square foot farm capable of producing 2 million pounds of fresh produce annually. The project’s inclusive employment model offers employment opportunities for individuals with physical and intellectual disabilities and its focus on local sourcing helps build a resilient local food network.
Stacy M. Symbol Apartments, Westbrook Development Corporation (Westbrook)
This three-story, 60-unit affordable housing community for seniors is part of a larger mixed-income, 358-unit multi-phase development on a former golf course that also includes 40 acres for public trails and conservation along the Penobscot River. Overcoming significant logistical and engineering hurdles, this collaborative housing project highlights the importance of resilience and creativity.
Nightingale & State Street Campus Redevelopment, NewHeight Group and Redfern Properties (Portland)
This adaptive reuse of a former Mercy Hospital building and surface parking lots has added a high-density, mixed-income campus with 260 apartments and nine new homes to a neighborhood that had previously been divided by the hospital.
Front Street Redevelopment, Portland Housing Authority (Portland)
This transformative redevelopment replaced outdated housing with a modern, sustainable, and community-focused neighborhood that supports Portland’s long term affordable housing needs. Sustainability played a major role in this project, with both extensive environmental remediation efforts and high-performance Passive House building design.
Register for this exciting event here!

MEREDA thanks its Membership for their continued commitment to responsible development in Maine. According to MEREDA’s Executive Director, Shelly Clark, the event will be held at Hannaford Hall – Abromson Community Education Center on the USM Portland Campus from 5pm to 7:30pm on Wednesday, May 14. This event is sponsored by TD Bank, Bangor Savings Bank, the City of Augusta, Daigle Commercial Group, Westbrook Development Corporation, and Evernorth. Registration details can be found at www.mereda.org.

