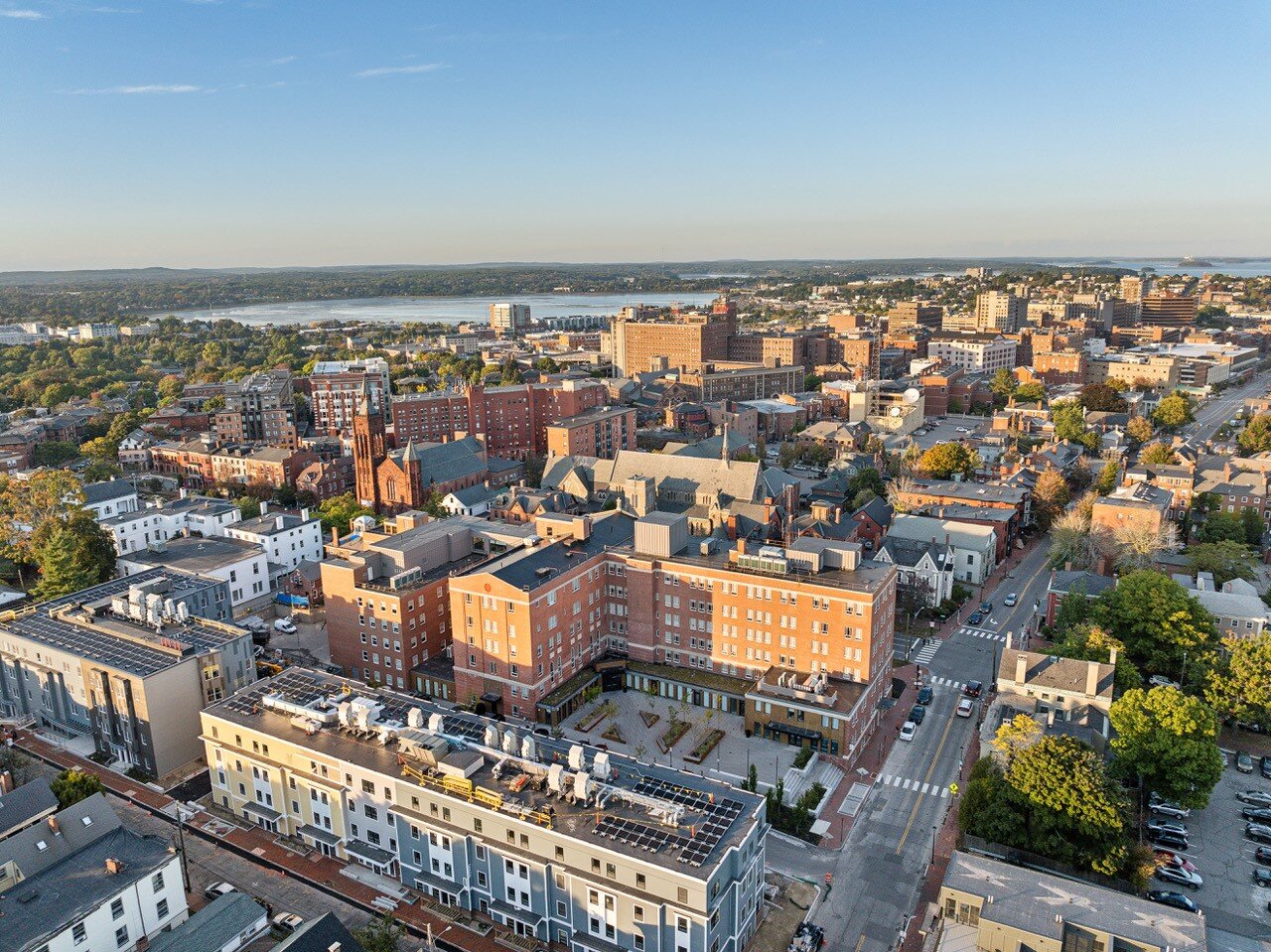The Right Equation for Responsible Development: Spotlight on Nightingale & State Street Campus Redevelopment (Portland)
MEREDA Recognizes its 2024 Notable Project Award Recipients –
Each year, the Maine Real Estate & Development Association (MEREDA) recognizes some of the state’s most “noteworthy and significant” real estate projects, completed in the previous year. The exemplary projects from across the state, completed in 2024, not only embody MEREDA’s belief in responsible real estate development, but also exemplify best practices in the industry, contributing to Maine’s economic growth by significant investment of resources and job creation statewide.
This year, MEREDA honored projects from throughout the state, with each receiving special recognition at MEREDA’s 2025 “Notable Night” social celebration in May.
In a multi-part series exclusive to the Maine Real Estate Insider, we’ll provide an up-close look at the most notable commercial development projects of the past year that are helping to fuel Maine’s economy in terms of investment and job creation. MEREDA is proud to recognize responsible development based upon criteria including environmental sustainability, economic impact, energy efficiency, difficulty of the development, uniqueness, social impact and job creation.
Mainebiz also featured each of our Notable Project Recipients in their inaugural “Groundbreaking Maine” publication. Be sure to check it out! https://www.mainebiz.biz/special-edition/groundbreaking-maine-2025
MEREDA’s 2024 Top 9 recipients include:
Firehouse Village, Firehouse Ventures & Avesta Housing (Scarborough)
99 Western Apartments, Mastway Development (Augusta)
The Malone Family Tower, MaineHealth and Perkins&Will (Portland)
Seaport Community Health Center, Penobscot Community Health Care (Belfast)
Katahdin Woods and Waters National Monument: Tekαkαpimək Contact Station, Elliotsville Foundation (T3 R7 WELS)
Vertical Harvest, Vertical Harvest Maine (Westbrook)
Stacy M. Symbol Apartments, Westbrook Development Corporation (Westbrook)
Nightingale & State Street Campus Redevelopment, NewHeight Group & Redfern Properties (Portland)
Front Street Redevelopment, Portland Housing Authority (Portland)
Please join us this week in celebrating Nightingale & State Street Campus Redevelopment.

MEREDA: Describe the building and project.
NewHeight Group & Redfern Properties: Redevelopment of the Mercy Hospital State Street campus into a high-density, mixed-income residential campus featuring 260 new apartments and 9 new homes, a self-storage facility, and several small retail spaces is an excellent example of smart growth. The project involved adaptive reuse of the historic hospital building, creation of outdoor public space in a shared woonerf, improvements to existing utility infrastructure, implementation of a Traffic Demand Management Plan to encourage and support alternative forms of transportation, and provision of a range of housing choice (market rate, affordable, and workforce), both for rent and for sale. In addition, the redevelopment transformed surface parking into housing, recreated the street wall along Winter Street, and stitched back together the neighborhood that had been divided when the hospital was built.
MEREDA: What was the impetus for this project?
NewHeight Group & Redfern Properties: 2Northern Light Mercy Hospital issued a Request for Proposals in July of 2018. NewHeight Group was invited to respond along with approximately 50 other firms. NHG submitted a proposal in November 2018 with development team members Community Housing of Maine and the Portland Housing Authority. In December of 2018, NHG was one of three teams invited to interview with the selection committee. In January 2019, NewHeight Group’s successful best and final proposal was selected.
MEREDA: That sounds like quite a process. How long were you in the planning stages before construction started?
NewHeight Group & Redfern Properties: In October of 2019 NewHeight Group executed the Purchase & Sale agreement with Northern Light Health. In December of that year, NewHeight Group entered into an agreement with Redfern Properties to complete the project as 50/50 partners. The acquisition was finalized in February of 2020 (just three weeks before Covid hit!), and the development team launched into rezoning the property, planning, permitting, extension of the period of significance for the existing National Register district, local historic approvals, Part 1 approval from the National Park Service, and hiring Zachau Construction as Construction Manager at-Risk. The project was granted full planning board approval in August of 2021.
MEREDA: Tell us about the most challenging aspect of getting this project completed.
NewHeight Group & Redfern Properties: This project had myriad challenges. Perhaps the largest was that Mercy Hospital, the primary building, was an operating hospital right up until construction start, so the development team was unable to do any exploratory demolition prior to construction start. The building was known to contain asbestos containing material (mostly pipe wrap), but exactly how much was unknown. The building’s low ceilings also presented significant design and coordination challenges. The project also included undergrounding of existing utilities to make room for three new buildings along Winter Street—an extraordinarily complicated undertaking in this location.
MEREDA: Something unexpected you learned along the way was….
NewHeight Group & Redfern Properties: The development team was surprised to discover that what appeared to be original historic wooden columns buried in the walls were in fact made of concrete wrapped in a wooden veneer. While it is less surprising that many people feel a connection to the old hospital building – births, deaths, a long tenure as employee – the overwhelming number of people with a connection was a surprise.
MEREDA: Now that it’s complete, what feature of the project do you think makes it the most notable?
NewHeight Group & Redfern Properties: Perhaps the most notable element of this project is the woonerf, a Dutch term meaning “Street for Living” which describes a space shared by pedestrians, cyclists, and cars. The woonerf is interior to the block between the historic hospital building now known as the Nightingale, and the two new construction affordable apartment buildings developed by Community Housing of Maine in partnership with the Portland Housing Authority. The woonerf functions as a shared public outdoor space and binds the buildings into a campus. The flush condition of the woonerf, along with landscaping and seating, invites pedestrian use while also allowing for slow vehicle movement and parking.

